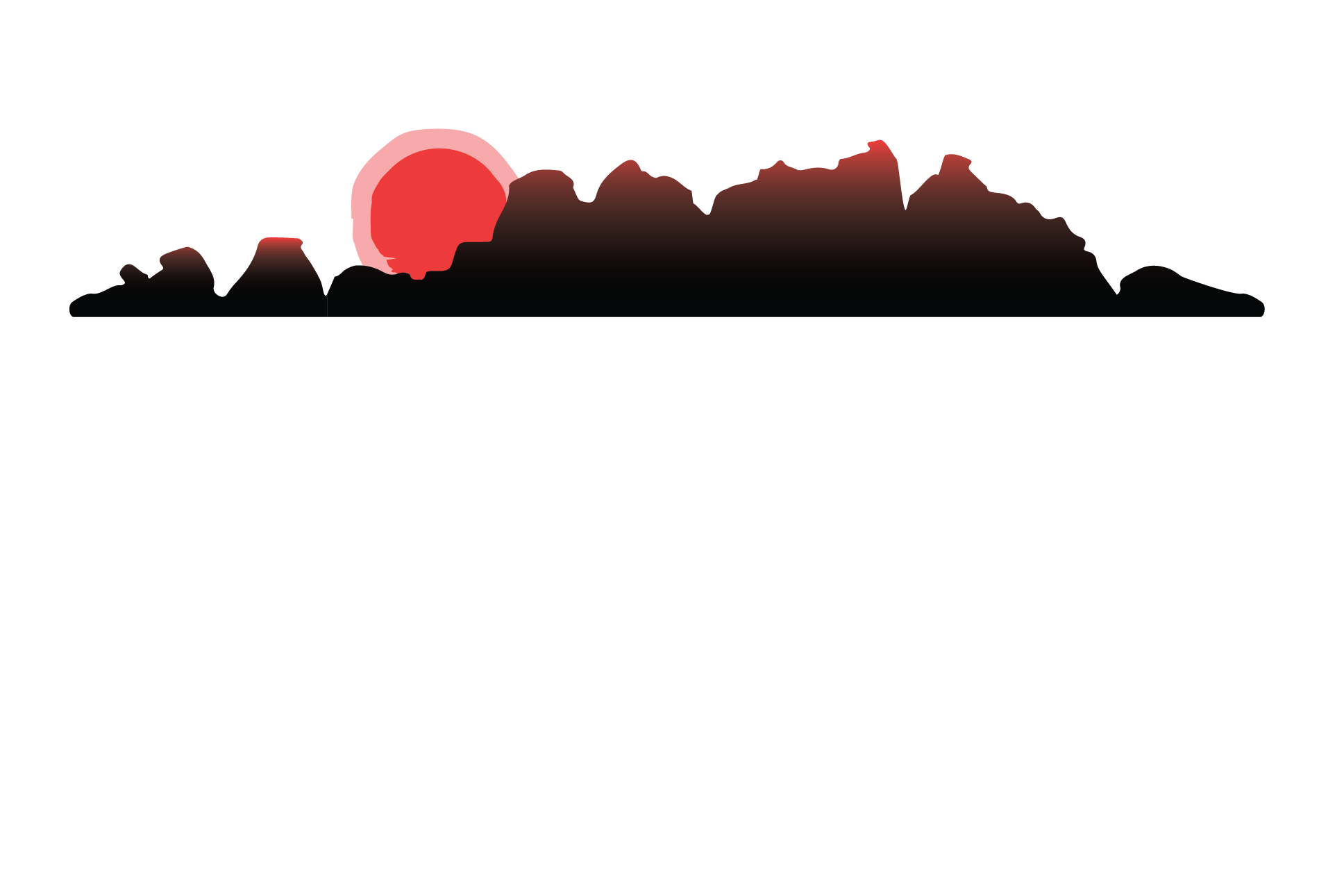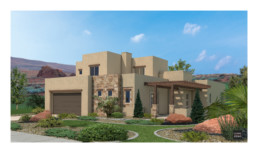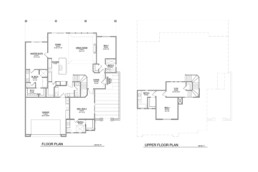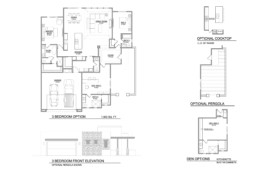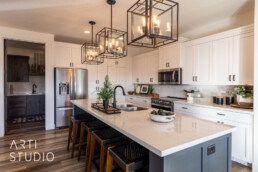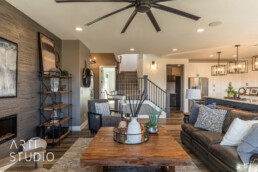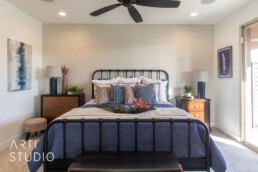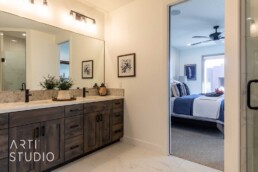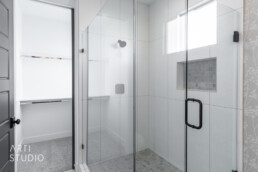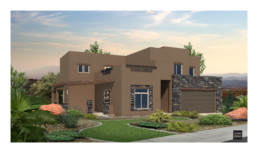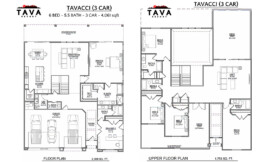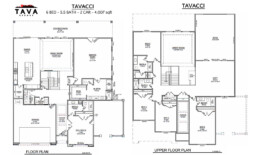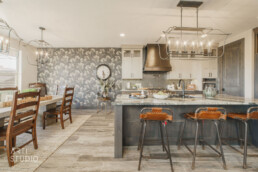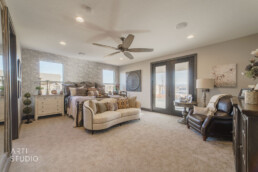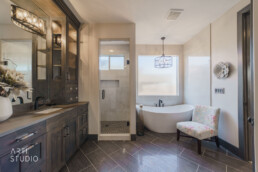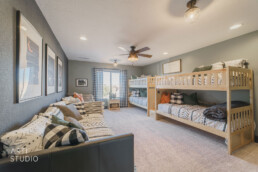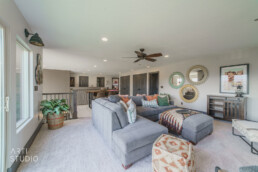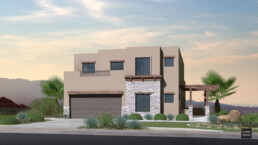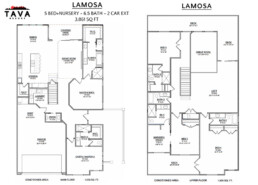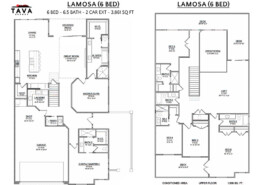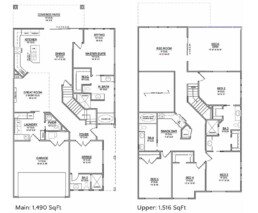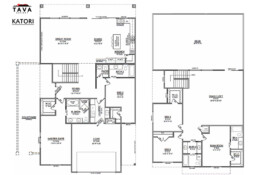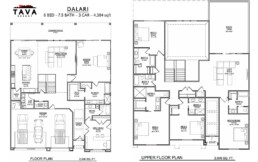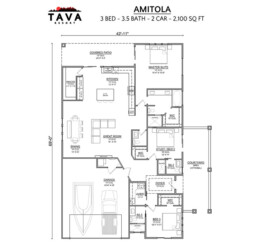Kachina
The lovely Kachina is can be configured as a single level or a two-story home. Customizable, it hosts the master suite and two additional bedrooms on the main floor for single level living. Add the optional fourth bedroom, bathroom and flex room on the upper level for maximum enjoyment.
1,937 – 2,337 Square Feet
3 – 4 Bedrooms
3.5 – 4.5 Bathrooms
Tavacci
The spacious Tavacci is customizable to be configured with five, six or seven bedrooms. The master suite is conveniently located on the main floor. The additional main floor bedroom may be kept as a bedroom or used for an office or a casita with a private courtyard.
3,536 – 4,216 Square Feet
5 – 7 Bedrooms
4.5 – 6.5 Bathrooms
INTERIOR FEATURES
- Granite Counters
- MDF Five inch Baseboard
- Luxury Carpet & Vinyl Plank
- High Quality Door Hardware
- Lighting Fixtures, Cans & Fans
- Custom Shelving - Master Closet
- 60" Linear Electric Fireplace
- Large Sliding Rear Patio Door
- Two Tone Paint Selections
- Rounded Wall Corners
- 8' Paint Grade Interior Main Level Doors
- Laundry Room Stainless Sink
EXTERIOR FEATURES
- Natural Stone
- Courtyard
- Full Landscaping
- Concrete Patios
- Protected Views - Restricted Building Height
- 8' Fiberglass Entry Doors
- Custom Design Address Fixture
- Custom Copper Sconces
- Concrete Finishes
- Operable Vinyl Windows & SCreens
- Garage Door with Keypad
- Multiple Stucco Choices
KITCHEN FEATURES
- Kitchen Aid Appliances
- Moen Faucet with Pull Down
- 36" Composite Under-Mount Sink
- Soft Close Designer Cabinets
BATHROOM FEATURES
- Moen Fixtures - Single Lever
- Free Standing Tub - Master
- Walk-in Shower
- Cast Iron Tub - Guest
- Porcelain Under-Mount Rectangular Sink
- Kitchen Island - Counter Height
OUTDOOR LIVING FEATURES
- Covered Concrete Patio - As Per Plan
- BBQ Bib
- Landscaping
- Hose Bib - Front & Back
- Double Panel Glass
- Insulated Garage & Garage Door
3220 S Retreat Drive, Hurricane, UT 84737 – (435) 265-8282
